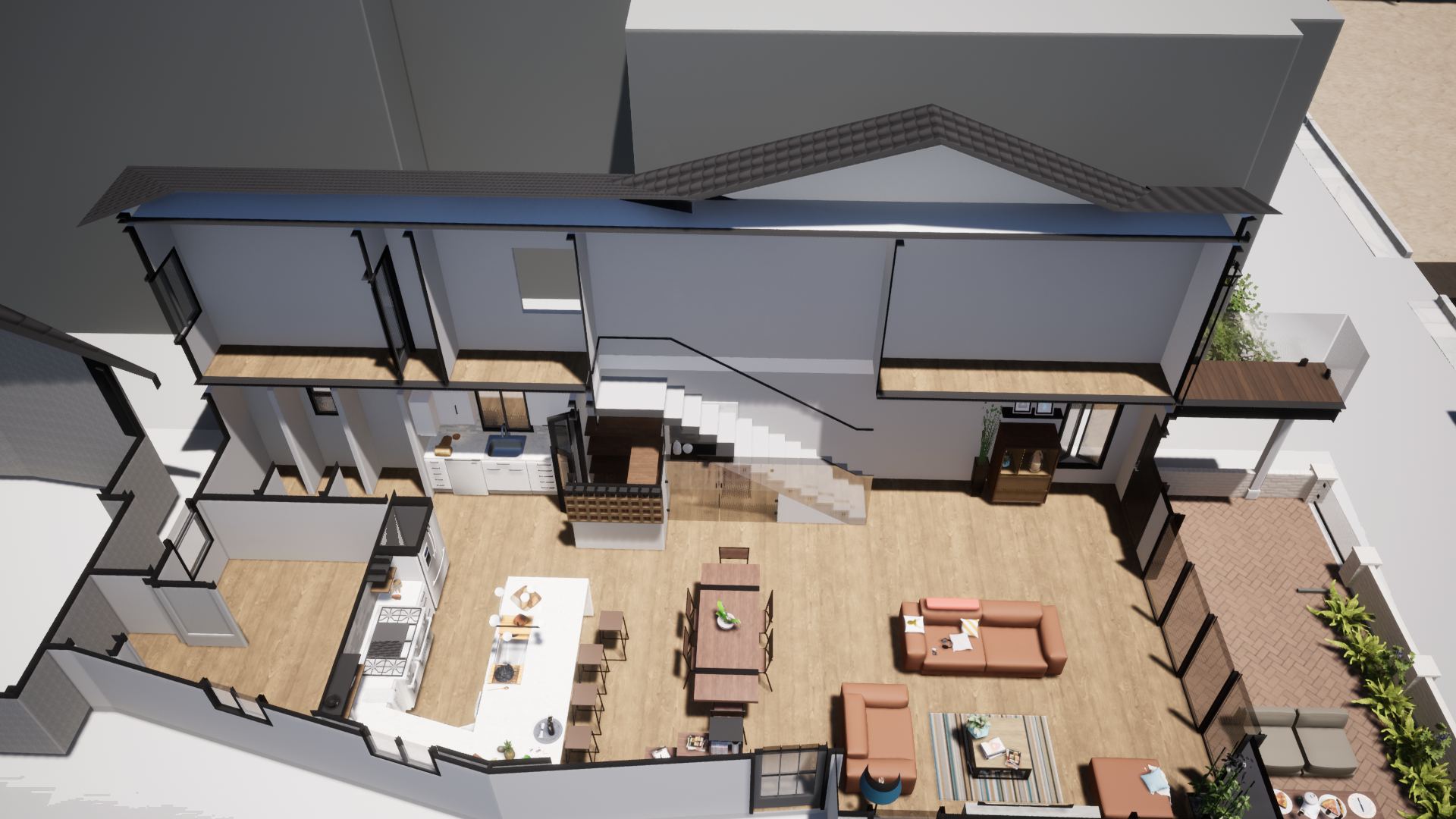drafting & visualization
Visualizing Home – 3D Modeling and Rendering for Residential Architecture
In support of a variety of single-family and high-density multi-family residential projects, a series of 3D models and visualizations were developed to enhance both design exploration and public presentation. Collaborations included work with award-winning architecture firms such as FoxLin Architects and RNR+Yeh Architects, translating schematic and construction drawings into spatially rich digital environments.
Each 3D model was constructed as a visual tool—used to analyze massing, scale, and spatial quality, and ultimately to communicate architectural intent to a range of audiences. Some models were tailored for client presentations, offering a walkthrough-level understanding of space, light, and materiality. Others were crafted specifically for planning commission reviews, where the visual clarity of a project could influence approvals and feedback from city officials.
The modeling workflow adapted to the needs of each project, using software such as 3ds Max, Revit, SketchUp, Twinmotion, and Enscape. These platforms provided flexibility in both design iteration and final output—allowing for fast conceptual visualizations or polished, photo-realistic renderings depending on the context. Texturing, lighting, and scene composition were all carefully tailored to support the architectural story behind each home or development.
This visualization work served not only as a communication tool, but as a design process in itself—supporting architects in refining layout, understanding material interactions, and testing real-world conditions within a digital space. Whether for a hillside ADU or a multi-unit urban infill development, these models were crafted to bridge the gap between drawing and experience—turning technical data into environments people could see, feel, and understand.
Placentia ADU Plan - Expected completion date - Summer 2025







